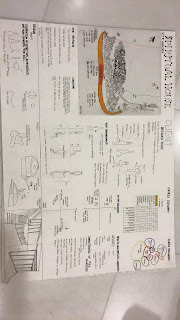Report and Photobook
This project is a report that consists of a set of drawings of the building measured and it should include the importance of this building from various aspects, like architectural, historical and cultural. We are also required to produce a presentation, photobook and a website for this building. To find the information about this building was the most difficult part. Me and my team mates had some trouble finding information about the Istana Diraja. While me and my groupmates are doing the report, we explained the architectural details and elements regarding the Istana Diraja, like the design principles and elements applied on the building. Then, filtering and editing the photos for the photobook is not as easy as I thought but we managed to do it with the power of group work. We managed to recognize the architectural historic structure while doing the report and photobook.
Photobook link:
Report document link:















