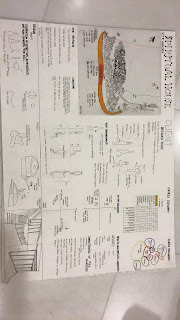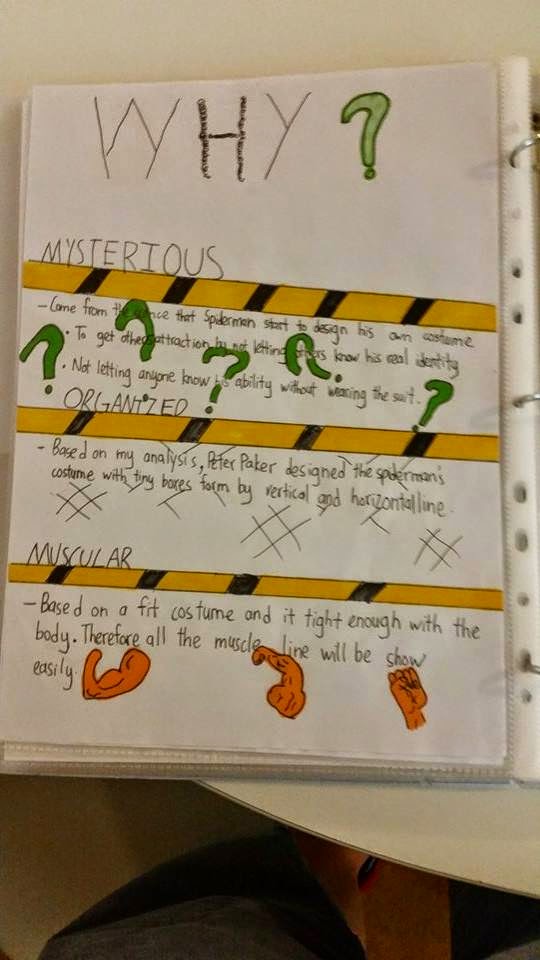Project 2b: Retreat House @ Cape Rachado, Port Dickson
Individually, we are require to further develop project 2a into a retreat house at Cape Rachado, Port Dickson. The retreat house must function as habitable architectural spaces to enable the activity associated with living, dining, showering, cooking, storage and such within the built up space of 150 meter square. For me, my client is a retired yogi and I decided to build a retreat house for him to rest, relax.
Reflection
From this project, I learn to design a retreat house which incorporates with the requirements of a specific client. I learn to create space, form and function of the retreat house which adapts to the site context. Besides, I interpret and analyse client’s character and needs and respect site context that balances both internal and external. I had done lots of progress models and sketches in order to create an ideal retreat house for my client.




















































